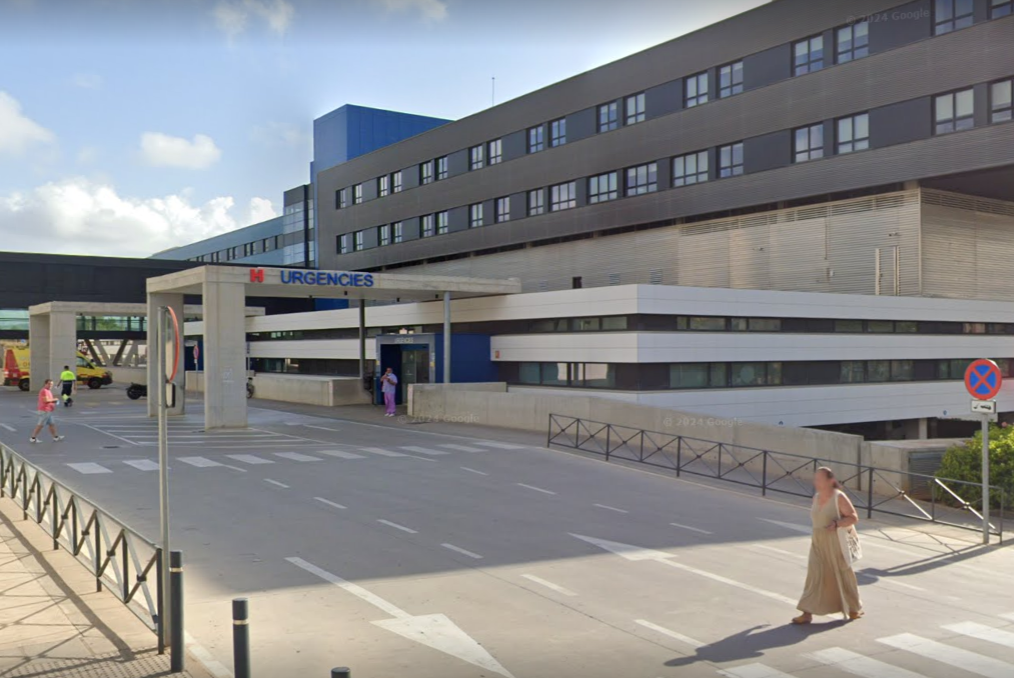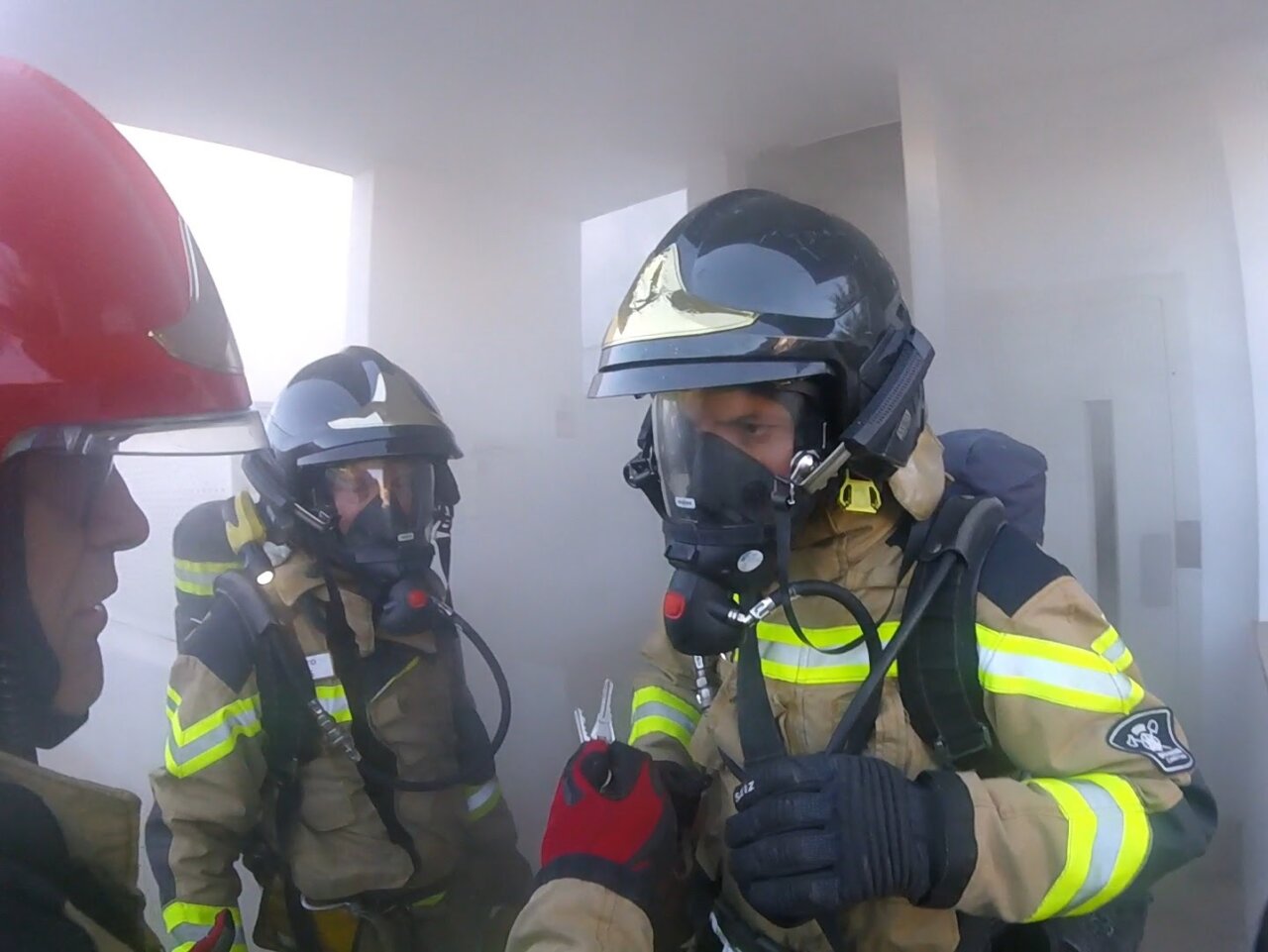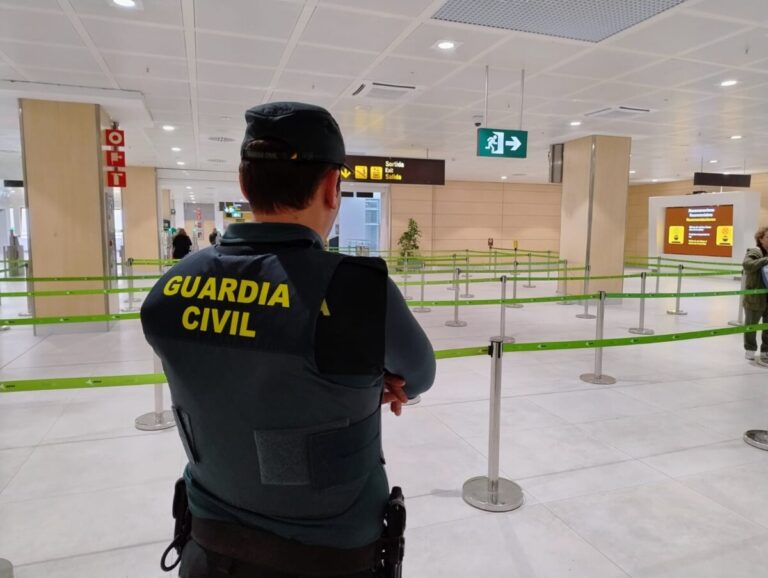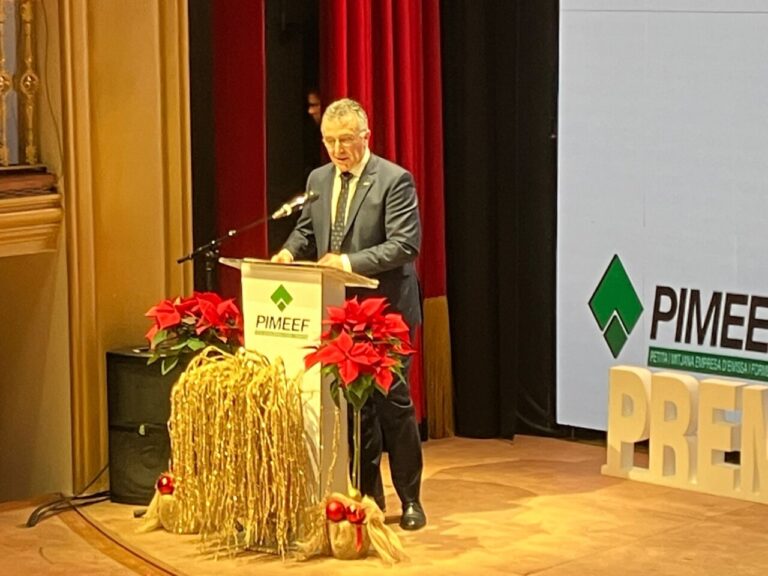To protect the masses of trees. This is the curious justification that is reiterated in numerous passages throughout the 50 pages of the study of detail that facilitates an increase of 60% in the occupation of the hotel plots with respect to the conditions contemplated in the Subsidiary Rules of Formentera.
It is a contradiction that a greater occupation of the plots means a reduction of the wooded area, since the opposite is true. The more cement, the fewer trees. After construction, the developer is committed to reforestation. Even so, this is one of the reasons why the study of detail exceeds the occupation of the plot contemplated in the urban planning. As published in La Voz de Ibiza, the other reason is that the future hotel built in four volumes will enjoy “large terraces without increasing the maximum authorized use”. The two plots resulting from the study of detail have ended up in the hands of the controversial businessman of Formentera, Angel Butos, who plans to build what will be the Hotel Flor de Sal & Spa if finally the tourist places are maintained. As described in the planning report of the EPJ-06 area in possession of La Voz de Ibiza, “the private land has an intense wooded area of pine trees and some juniper”. It also contemplates a “land destined to green area of cession has more deteriorated trees, which must be replanted with the indications of art 100 4th of the NNSS”.
The contradictory justification in es Pujols
“One of the objectives of this Detailed Study is to minimize the felling of trees, distributing the resulting buildability in 4 smaller buildings, strategically located in areas of lower density or smaller trees,” justifies the text approved by the plenary of the Consell in 2022. And expands: “Larger trees will be protected up to a height of 2 meters and will create a buffer zone of about 80 square meters to protect the rest of the trees during the works. This area will be repopulated at the end of the works”. The reality is that the photographs accompanying the study of detail, the aerial photographs consulted by La Voz de Ibiza and the testimonies of those familiar with the state of the pine forest do not allow us to conclude that the new location with the consequent increase in surface area means a protection of the trees. Quite the contrary.
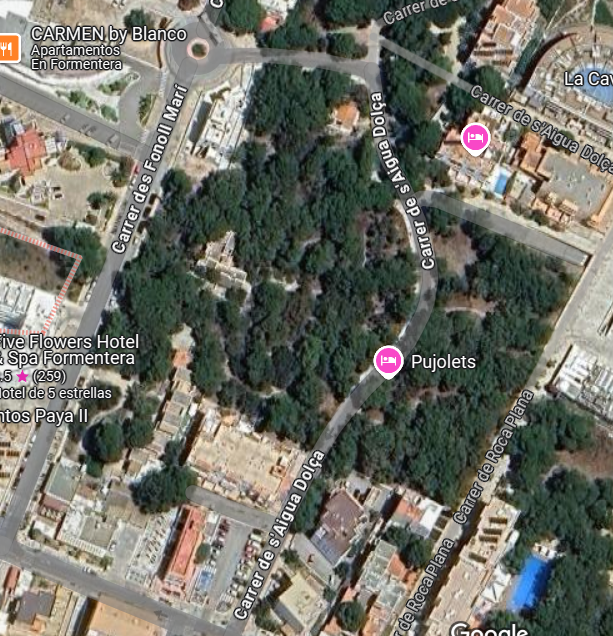
The study of detail admits that “being an implantation in a plot totally populated with pine trees and some juniper, it is indisputable that we will affect some specimen”.
More than twice as many specimens affected
The curious thing is that the report itself states that “in the initial areas of movement foreseen in the Subsidiary Standards, 54 trees are affected”. Instead, according to the detailed study, “the proposed areas of movement affect 124 trees, mostly pines, so that under art 100 4ª, we must repopulate with 246 units of a height between 6 to 8 meters to be located in the areas indicated”. In other words, under the pretext of taking care of the trees, movements are proposed that generate a greater affectation, and then a repopulation is contemplated. Something that seems to contradict the purpose announced in the study of detail itself, which is to “locate new buildings where the existing trees are less affected”.
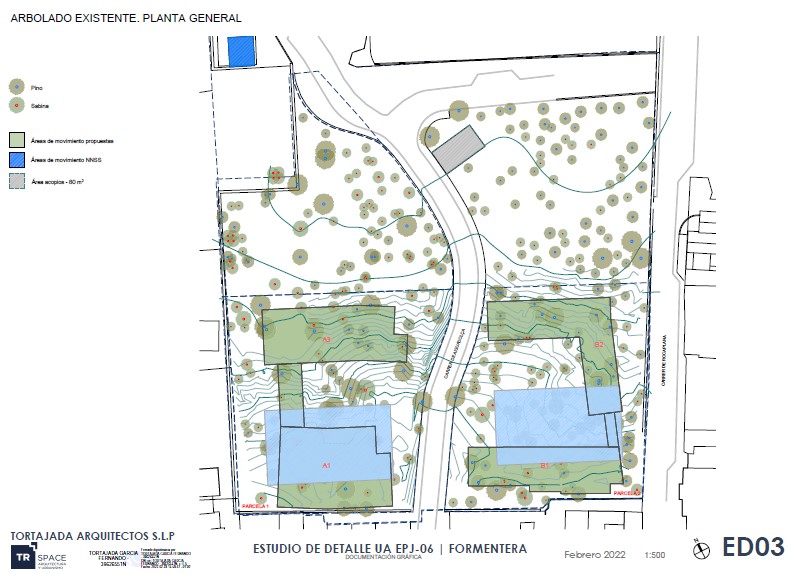
Design
The distribution of the plots is justified in order to give greater protection to the central trees. According to the detailed study, “for a better adaptation to the terrain, a lower visual impact, and for a greater protection of the tree masses, we designed the building in four independent buildings surrounded by trees and connected by pedestrian roads, ‘RESORT’ type”. The architectural report highlights that “the largest tree mass is located in the center of the plots, which is why the building is placed on the perimeter of the plot, safeguarding the central area with the most trees and the largest trees”.
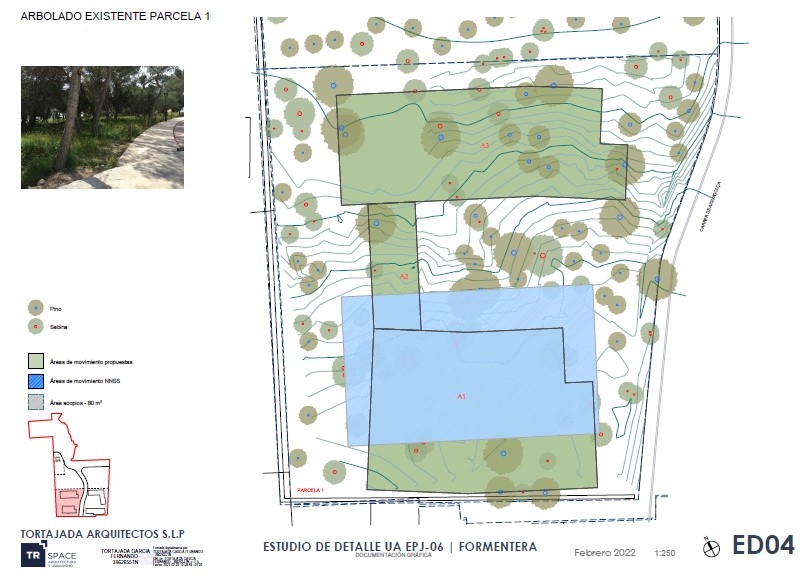
On the other hand, it is emphasized that “the value and quality of the hotel building lies in the conservation of the forest mass and its enhancement and maintenance”, and that this is “a model that is not abundant on the island”, which is why “the hotel has been designed in sections to safeguard the powerful central tree mass”. In another aspect, the detailed study contemplates the case of buildings outside the planned areas: “When the site is located outside the defined movement polygon, the study must have a favorable report from the competent body of the Consell de Formentera in environmental matters, which verifies that the effect on the natural values of the area is less than in the polygon”.
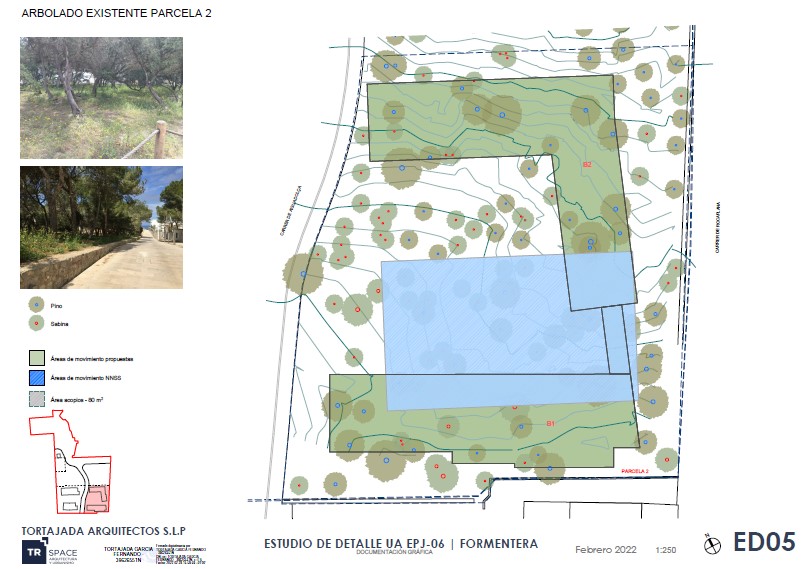
Increased surface area
The location of the building plots with the aim of caring for the trees in the area is not the only proposal of the study of detail that attracts attention. It also includes an increase of more than 60% in the occupancy available for building: from 20% to 32.5%. This legal modification means a great revaluation of the hotel project.



